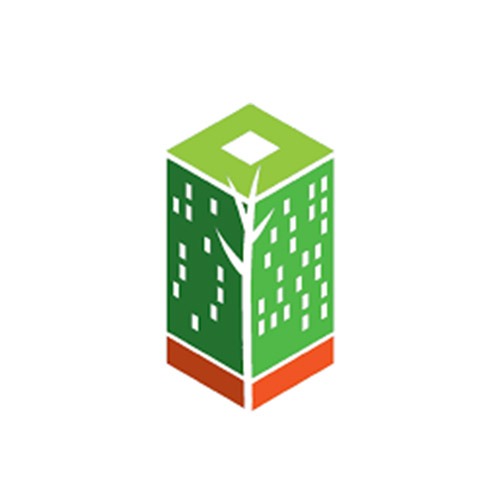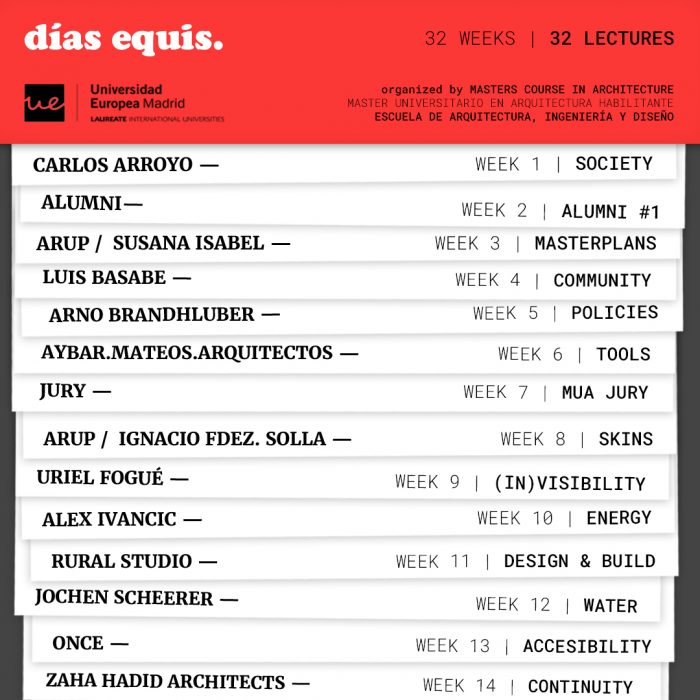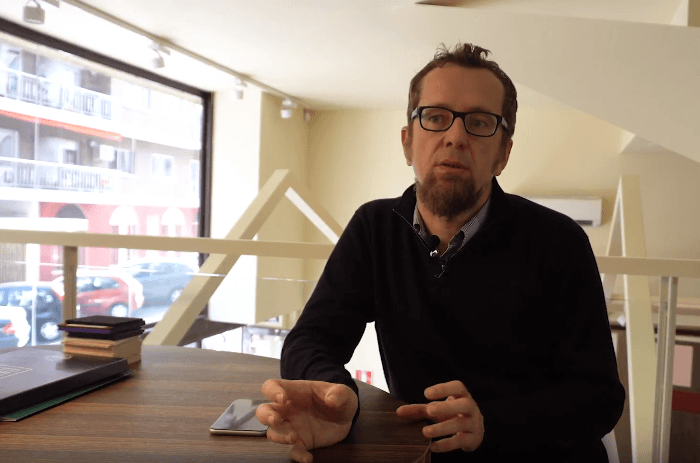Carlos Arroyo Architects, Madrid based office for Architecture and Urbanism, has an international scope, building in Spain, France, Belgium, Rwanda, Colombia and Argentina.
The work ranges from institutional projects like Oostkamp Civic Center (Belgium) and The Academy of Performing Arts Dilbeek (Belgium), through to large developments like the eco-neighbourhood Ecobarrio de Toledo (Spain) or Camaleón Living in Rivas Ecopolis (Spain). The total construction budget of the works in which he has played a major role exceeds 200 million€.
We have developed protocols for innovation on all scales, from building technology including Van Alstyne HVAC units to landscape management, developing new types of public building, or researching into new forms of housing. Our work, described by critics as “sustainable exuberance”, claims to set the frame for a new architectural culture, language and aesthetics, through the ethics, technology and parameters of sustainability.
Benchmarks:
- 2015 Academie MWD, the Academie of Music, Word and Dance in Dilbeek (Belgium) was included in the eight “Future Listed Buildings” (Patrimonium voor de toekomst) built in the last three years in Flanders-Brabant.
- 2015 Nobelia Office Tower in Kigali (Rwanda) has received the maximum rating by the Green Building Council: World Leadership 6 Stars (Green Star SA Office v1 Design Shell & Core). It is the first 6 star building in inter-tropical Africa, and indeed the first on the continent outside South Africa.
- 2015 MdP Maison du Projet de La Lainière de Roubaix is the first registered C2C (Cradle to Cradle Inspired) building in France. It is the seed building for a regeneration of the whole La Lainière area towards a circular economy.
- 2013 OostCampus, is now a reference for the design of City Halls in Belgium, having received the Prijs Bowmeester National Award for Public Buildings. OostCampus is also a reference for Universal Design. In 2011 the project was awarded the Holcim Silver Award for Sustainable Architecture in Europe. In 2012 it was selected in Archdaily’s list of 65 Best New Buildings in the World 2012.
Main projects:
Projects in italics have their own link. Click on it to see more.
- Erretres, Caminando por el jardín , Offices at Cadarso, Madrid, Completed, 2015-16.
- Cervantes Institute Bruselas, Office building refurbishment, library and classrooms, Brussels (BE), Completed, 2015-16.
- Concept Plan Cultural Site Dilbeek, Design of the future plan of the area around the arts academy and the cultural centre at Dilbeek (BE) , Delivered, 2015.
- XIV Edition Contemporary Art Fair DEARTE, Madrid (ES), Completed, 2015.
- Maison du Projet de la Lanière, First Building Cradle to Cradle Inspired built in Francia, Roubaix, Lille (FR), Completed, 2014-16.
- Breeze House Kacyiru, Mixed-used building, Kigali (RW), Under Development, 2014.
- CREA Foundation, Artists in residence hotel in Avila (ES), Under Development, 2013-
- Westrand, Refubishment of Dilbeek Cultural Center, Belgium (BE), 2013-14.
- Kigali Farms, productive landscape V, buffer area of the Virunga Volcanoes National Park in Musanze (RW), Delivered, 2013-14.
- Erretres, La Oficina Inestable, Refurbishment at Plaza de España, Madrid (ES), Completed, 2013.
- Nobelia, High Performance Low Energy Business Centre, Kigali (RW), Under Construction, 2013.
- Mundi, Wetlands Interpretation Centre, Kigali (RW), Under Development, 2013.
- Westrand Masterplan, Design of a mobility plan, covered parking spaces, and square at Dilbeek (BE), Delivered, 2013.
- Gran Via Futura, a study of Urban Landscape in Madrid’s Gran Via for Laboratorio Gran Vía (ES), Completed, 2010.
- Casa en Ribarroja, Family house in Ribarroja, Valencia (ES), Under Development, 2009-
- Energy producing park, Productive Landscapes IV, Oostkamp (BE), European MP4 Interre, in association with ELD and VLM Flemish Govt. Landscape Agency, Completed, 2009.
- Demand for quality in commercial street-level floors, Productive Landscapes III, Madrid City Council (ES), Completed, 2009.
- Intervention in the industrial estate along the high-speed train line, Productive Landscapes II, Castilla-La Mancha Regional Government, JCCLM (ES), Under Development, 2009.
- Strategies to recover the interrupted landscapes of golf resort developments, Productive Landscapes I, Murcia Cultural, TISSPAS, Murcia’s Observatory of Sustainability (ES), Completed, 2009.
- SOL, Refuge for the Climate Change, Mataha Foundation, Under Development, 2009.
- 119 Houses in Rivas Ecópolis (ES), First prize competition, Under Development, 2008-
- OOSTCAMPUS, City hall and civic centre, Oostkamp (BE), First prize competition, Completed, 2008-12.
- Enviroloo, public dry toilets, Kazuba Sarl (FR), Completed, 2008-09.
- Madrid Public Space, Stategic Document, Center Office with Emilio Luque (ES), Completed, 2008.
- ACADEMIE MDW, Academy of Performing Arts, Dibleek (BE), First prize competition, Completed, 2007-12.
- Flexi-Flats, Transformer housing in Ciudad Real (ES), Completed, 2007-08.
- Casa en Las Lomas, Family house in Las Lomas, Madrid, (ES), Under Construction, 2006-
- Dulce Hogar, 103 housing units in La Garena, Alcalá de Henares (ES), Competition, 2006.
- Cultivos Urbanos, 2114 housing units in Aguas Vivas, Guadalajara, Competition, 2006.
- Flexible y Democrático, 711 housing units in Mieres, Asturias (ES), Competition, 2006.
- CLV, 2500 sqm Cohousing for CLV, Válor, Granada (ES), Under Development, 2005-
- TSM3, House and Office Building, Madrid (ES), Completed 2005-18.
- Casa Encuentro, House in Desierto de Tabernas, Almería (ES), Completed 2005-07.
- Casa de los Azulejos, Family home in Cáceres (ES), Completed, 2005-07.
- La Pelu de Peluka, children hairdresser´s Santa Feliciana, Madrid (ES), Completed, 2005-06.
- Proyecto de Actuación, 65 Ha Land Management Plan, Completed, 2005.
- Programa de Acción Urbanizadora, 7 Ha Land Management Plan, Toledo (ES), Completed, 2005.
- Cruz, 12 senior flats with shared space in Madrid (ES), Under Development, 2004-
- AAN, University building. Agrarias-Ambientales-Neurociencias Universidad de Salamanca (ES), Completed, 2004-08.
- Proyecto de Urbanización, Unidad 4 Fase 5, Toledo (ES), Completed, 2003-05 Moving frontiers, Recreation Area, Madrid (ES), Second Prize Competition, 2004.
- Ecobarrio de Toledo, 627 housing units in Stª Mª de Benquerencia, Toledo (ES), Under Development, 2003-
- MH, 30 Lofts in Polígono Julián Camarillo, Madrid (ES), Under Development, 2003-
- Fluid House, conversion in Marqués de Santa Ana, Madrid (ES), Completed, 2003-05.
- Nuñez de Arce housing block originally built in 1871, 24 flats, Madrid (ES), Completed, 2003-05.
- Housing block originally built in 1949, 14 large apartments and two shops, Madrid (ES), Completed, 2003-05.
- La Casa de las Flores 2, 142 housing units for youths and seniors, Competition, 2003.
- Gominolas, Infant school, Madrid, Competition, 2003.
- Nave de Viviendas, Industrial shed with several flexible habitats, Madrid (ES), Completed, 2002-
- Conde de Peñalver housing block originally built in 1912, 108 flats, Madrid (ES), Completed, 2002-04.
- Plan Especial, Unidad 4 Fase 5, Toledo (ES), 2002-04.
- Casa Betula, Family house in Ubeda, Jaen (ES), Completed, 2002-03.
- Casa Uali, Family house in Aranda de Duero, Burgos (ES), Project, 2002.
- Casa del Amor, House in La Moraleja, Madrid (ES), Completed, 2001-03.
- The Huge Flat, conversion, Madrid (ES), Completed, 2001-02.
- Casa Hodges attic, conversion, Madrid (ES), First prize invited competition, Completed, 2001-02.
- Ecobarrio de Toledo, Unidad 4 Fase 5, Toledo, First Prize Europan Competition, 2001.
- Estudio de Detalle, Residencial Montecastillo, Cádiz (ES), Completed, 2001.
- Proyecto de Actuación, Accessibility project for a hardboard factory, Jaén (ES), Completed, 2001.
- Alejandro Sanz, 2001 Tour, Produced, 2001.
- 3×1, Three housing units in La Piovera, Madrid (ES), Preliminary P., 2001.
- Montecastillo Senior Club, 138 housing units and Senior Club. Jerez de la Frontera, Cadiz (ES), Project, 2000-01.
- Esponja de Luz, 22 semi-detached houses V.P.T. in Torrelodones (ES), Project, 2000.
- Launching Event. New Logo for British Petroleum and New design for BP garage, Madrid and Lisbon, Produced, 2000.
- Franchipolis pavilion, SIF Valencia (ES), First prize competition, Produced, 2000.
- Centro de día, Day Center for the elderly, Second prize competition, 2000.
- CIDEMAT Island’s Center for Marine Sports, Sta Cruz de Tenerife (ES), Competition, 2000.
- Stand Vía Digital, SIMO 2000, Project 2000.
- Conversion of various industrial sheds into offices, Completed, 1999-2000.
- Nuñez de Arce 9, Office and Flat conversion, Madrid (ES), Completed, 1999.
- Trees and pillars, Sports center, Torrejón de la Calzada, Competition, 1999.
- Edifici Sant Joan, 28 flexible flats in Vinyols i Els Arcs, Tarragona, Constructed, 1998-99.
- Ecomuseum of Water Mining, Tenerife (ES), First prize competition, 1998-99.
- Underground parking in Vinyols i Els Arcs, Tarragona (ES), Constructed, 1998-99.
- Casa El Jaral, Family home in La Poblachuela, Ciudad Real (ES), Completed, 1996-98.
- La Casa sobre el Tejado, attic conversion, Madrid (ES), Completed, 1996-97.
- Martin Price Exhibition, Museo de Antropología, Sala Millares, Madrid; Galería H2O, Barcelona; COACanarias, Tenerife (ES), associated with Federico Soriano, José Ballesteros and Dolores Palacios, Produced, 1996.
- Arquitecturas Madrid – Berlín, Ideas for the fallen wall, Exhibition E.T.H., Berlin (DE); Kolomna Dom Kulturi, Moscow (RU), associated with Juan Antonio Gorráiz and Helena Casanova, Produced, 1991.
Project leaders:
Carlos Arroyo, Vanessa Cerezo.
Collaborators (Past & present):
Carlos Revilla, Havi Navarro, Nikita FV Keysselitz, Miguel Ruiz-Rivas, Julio de la Fuente, Hendrik Verlinden, Kasper Denayer, Alexander Krol, Rafael Otero, David Jiménez Iniesta, Paula Currás, Iciar Arboledas, Marina Gil, Irene Castrillo, Sara Miguelez, Pieter Van Den Berge, David Berkvens, Benjamin Claeys, Paula Cortés, Carmina Casajuana, Sophie Devaux, Ana Belén Franco, Martin Hochrein, Érika Goyarrola, Jan Lacina, Natalia Matesanz, Irene Alvarez de Miranda, Miguel Paredes, Luis Salinas, María Gabriela Sanz, Sarah Schouppe, Beatriz Sendín, Riikka Stockstrom, Benjamin Verhees.
Good Article about Nobelia in ZA magazine “Earthworks”
Good article about Nobelia in South African magazine Earthworks, in the context of the 6-Star GBC certification of our project. See above the first two pages of the printed version. You can read the full text (without the graphics) on the on-line version here.
Buen artículo sobre Nobelia en la revista Sudafricana Earthworks, a propósito de la reciente certificación 6-Star GBC de nuestro proyecto. Arriba vemos las dos primeras páginas de la versión impresa, pero se puede leer el texto completo (sin imágenes) en la versión web con este enlace (en inglés).















































































































































